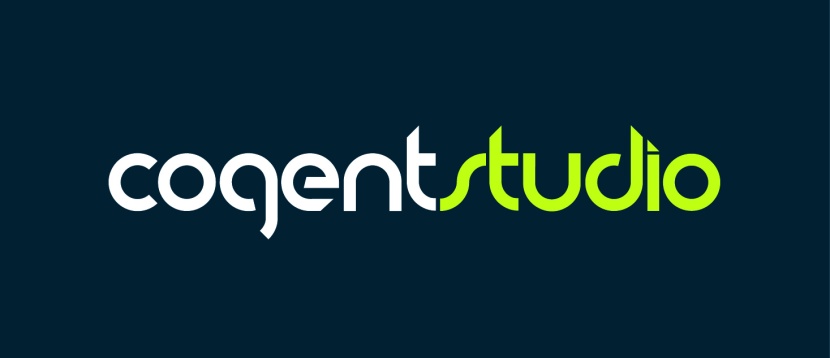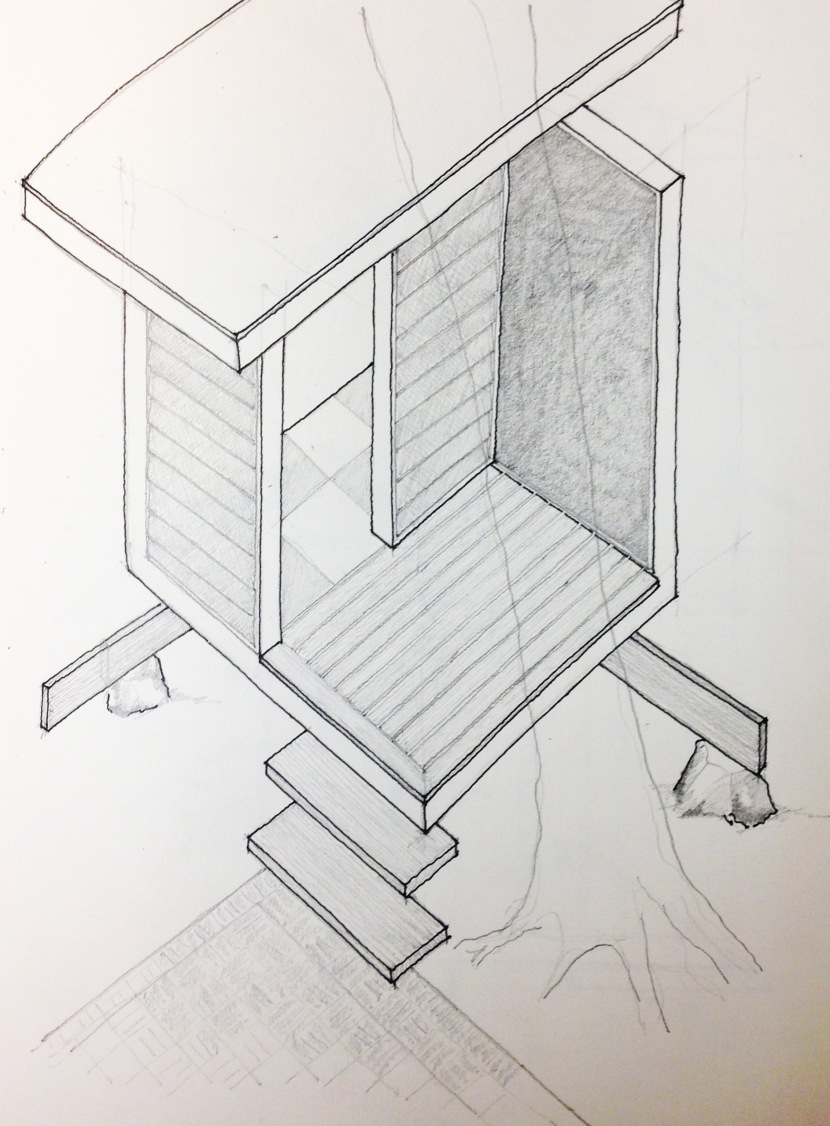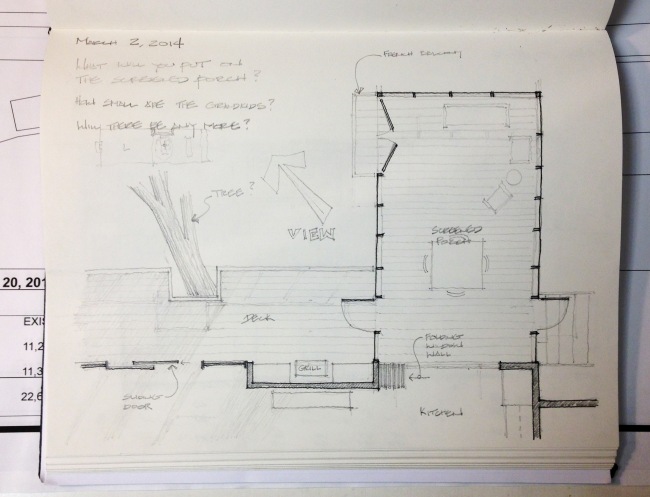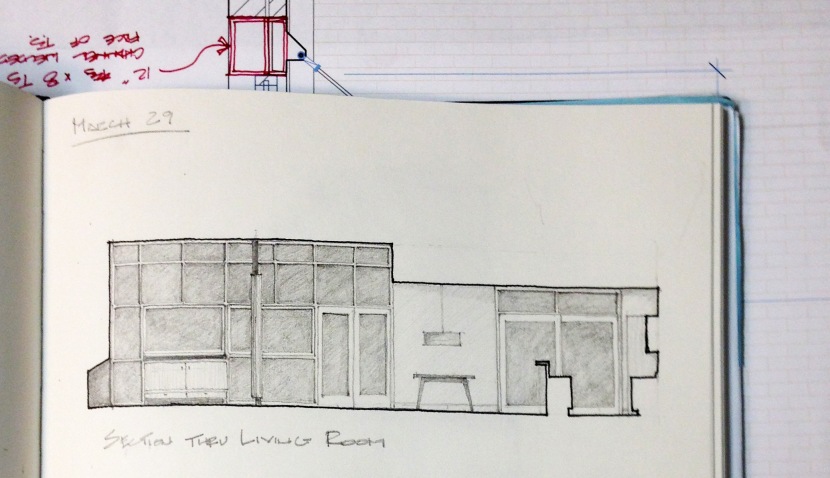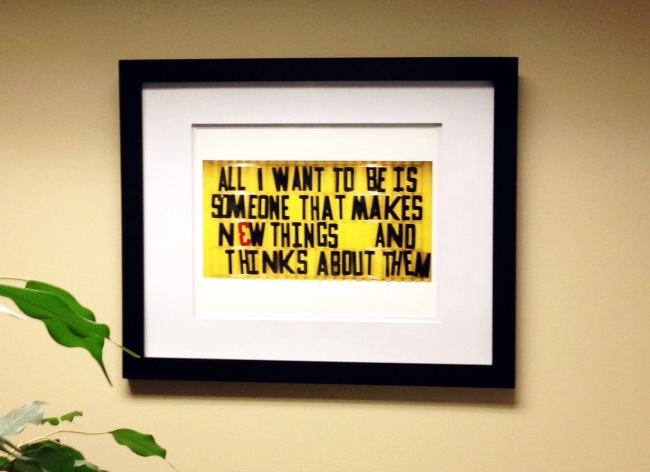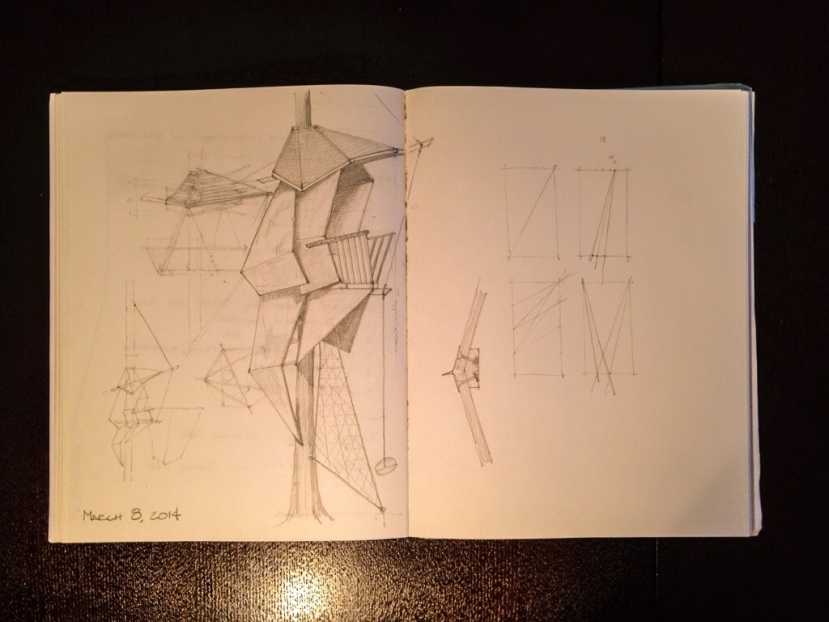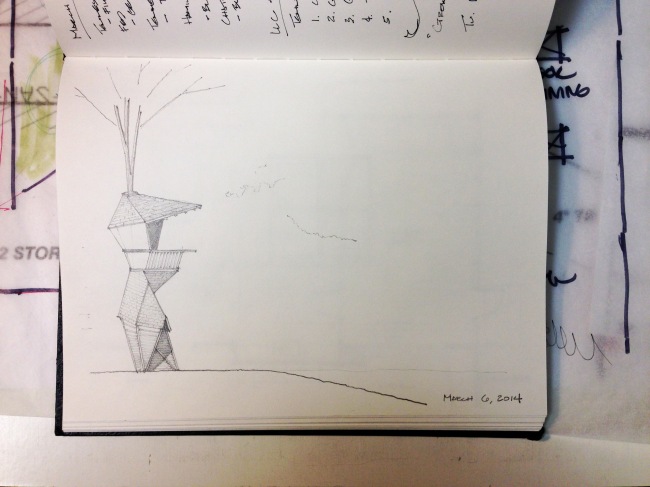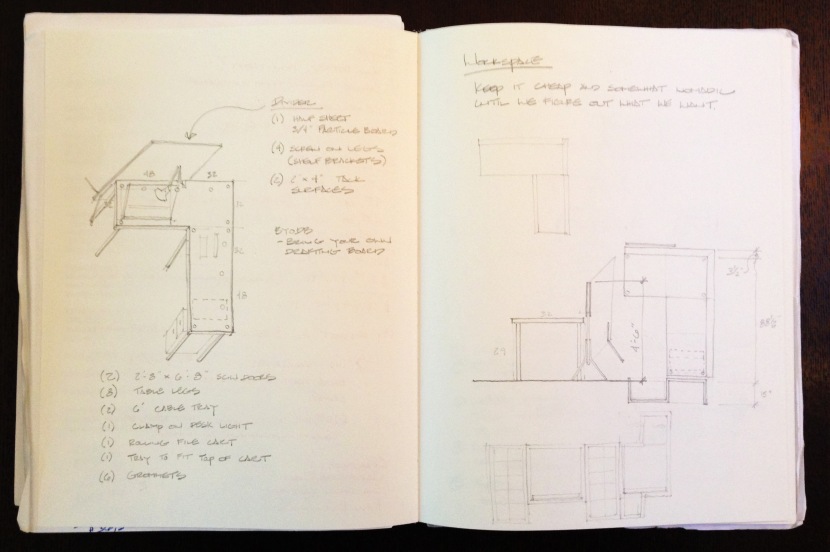
Currently, Cogent Studio is working in borrowed space as we negotiate for one of a couple of permanent spaces. Without a fixed location to plant our flag we haven’t been able to design our “perfect office.” I’m coming around to the idea that this is a good thing. After all, it would be terrible to spend a lot of money outfitting an office only to discover that it doesn’t work well for the way we want to practice. Instead, I’ve been thinking through some of the principles that we might apply to any space when we finally move in. In no particular order, here are some of the ideas I’m working with:
Keep the “Front of the House” small and let the “Back of the House” see it and use it too.
A big fancy lobby, reception, and conference room may be great for impressing clients but they use a lot of real estate and they don’t work very hard when you don’t have company. Instead of a waiting area for clients, we’re thinking of the entry space as a different kind of meeting space. With a couch, a low table, and a pair of upholstered chairs it can function as wait space when it has too, but it can work for casual meetings too. And, if it’s visible from the studio then hopefully we’ll all use it more.
Do It Now, Do It Cheap, and Keep Changing It Until We’re Happy With It
Sounds a lot like “fail early and often” doesn’t it? The important idea here is that we’re going to be trying a lot of different ways to work and participate. Some will work, some won’t. Each method may require a slightly different stage set or collection of props. Making the physical infrastructure distinctly un-precious will help communicate to everyone that it’s OK to change it if it isn’t working.
Make A Place to Display Work and Ideas In Progress
Drawings, ideas, and information that remain visible don’t get overlooked or forgotten. And if they are visible to everyone then they become a part of the group memory. The challenge here is going to be balancing high visibility and a shared project information system with the need to maintain privacy for some clients.
A Corridor is not just a Corridor
Any function that is intermittent and doesn’t require complete privacy could conceivably occur in space that otherwise serves as circulation. Break Areas, Libraries, and Copy Stations can all occur along the pathway connecting other workspaces and can be open to that pathway. Hopefully, this will help to promote interaction.
Nobody Owns a Window
Windows are inevitably going to be a scarce resource. We’ll design the layout of the space so that windows are a part of shared meeting spaces, libraries, and circulation routes and position the individual workspaces so that everyone can see a window but no one owns one.
Everybody Needs Some Individual Space
As much as we want to be collaborative, there is still a lot of head down concentration required in this business and every person needs a modicum of space that they can control — a “safe” place for work and study where they can minimize distractions for thinking, drawing, or researching. In this business, a coffee house style office just isn’t going to cut it. My partner and I are still discussing how much space is enough and how much might be too much. At a minimum this space will require a computer workstation, space to draw or lay down a set of prints, good light, some storage, and enough visual privacy that you can ignore others when you need to.
So that’s it so far, our working principles for laying out an architectural studio. Not a hard and fast set of rules really, just ideas to keep in mind as we consider how to arrange our permanent quarters.


